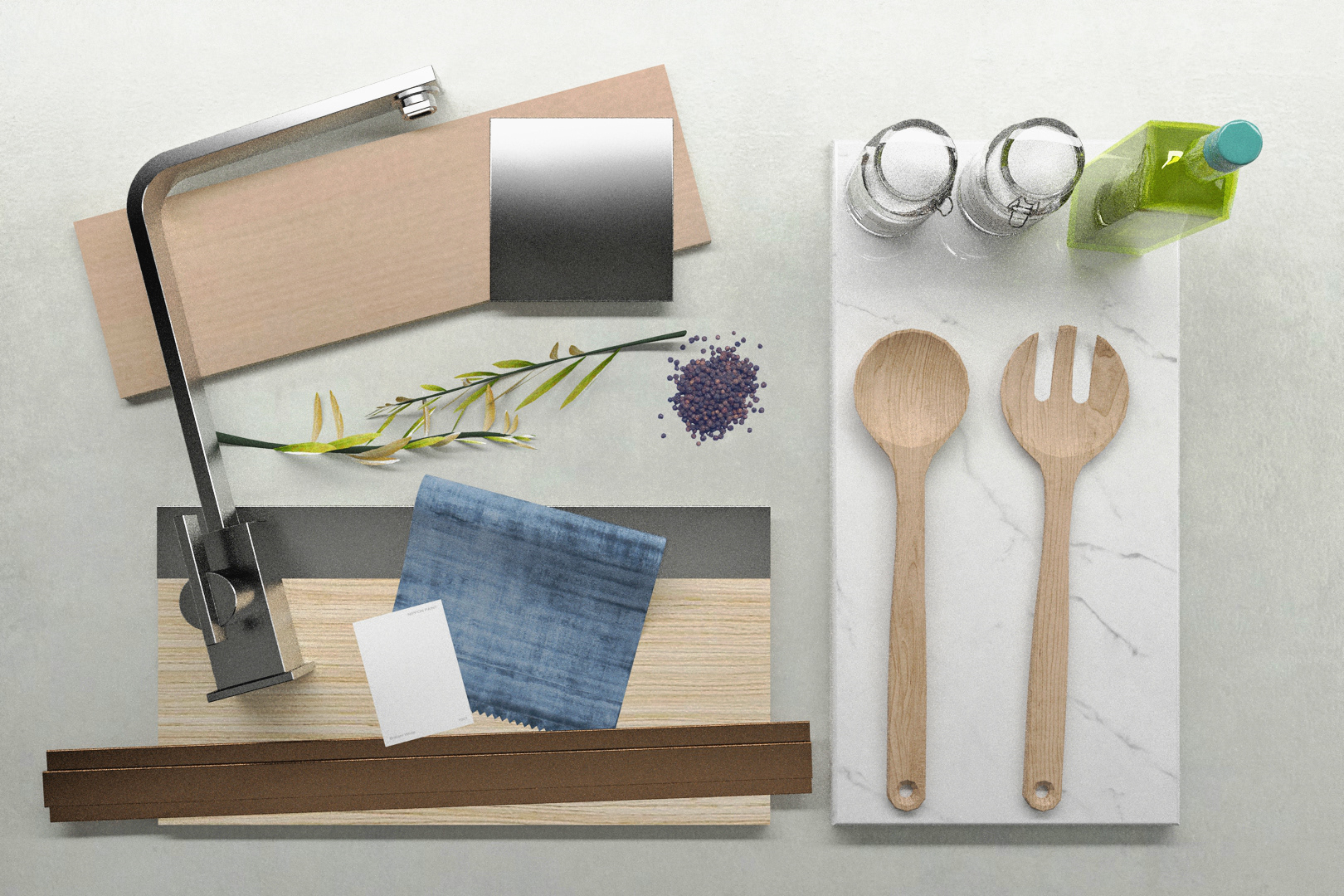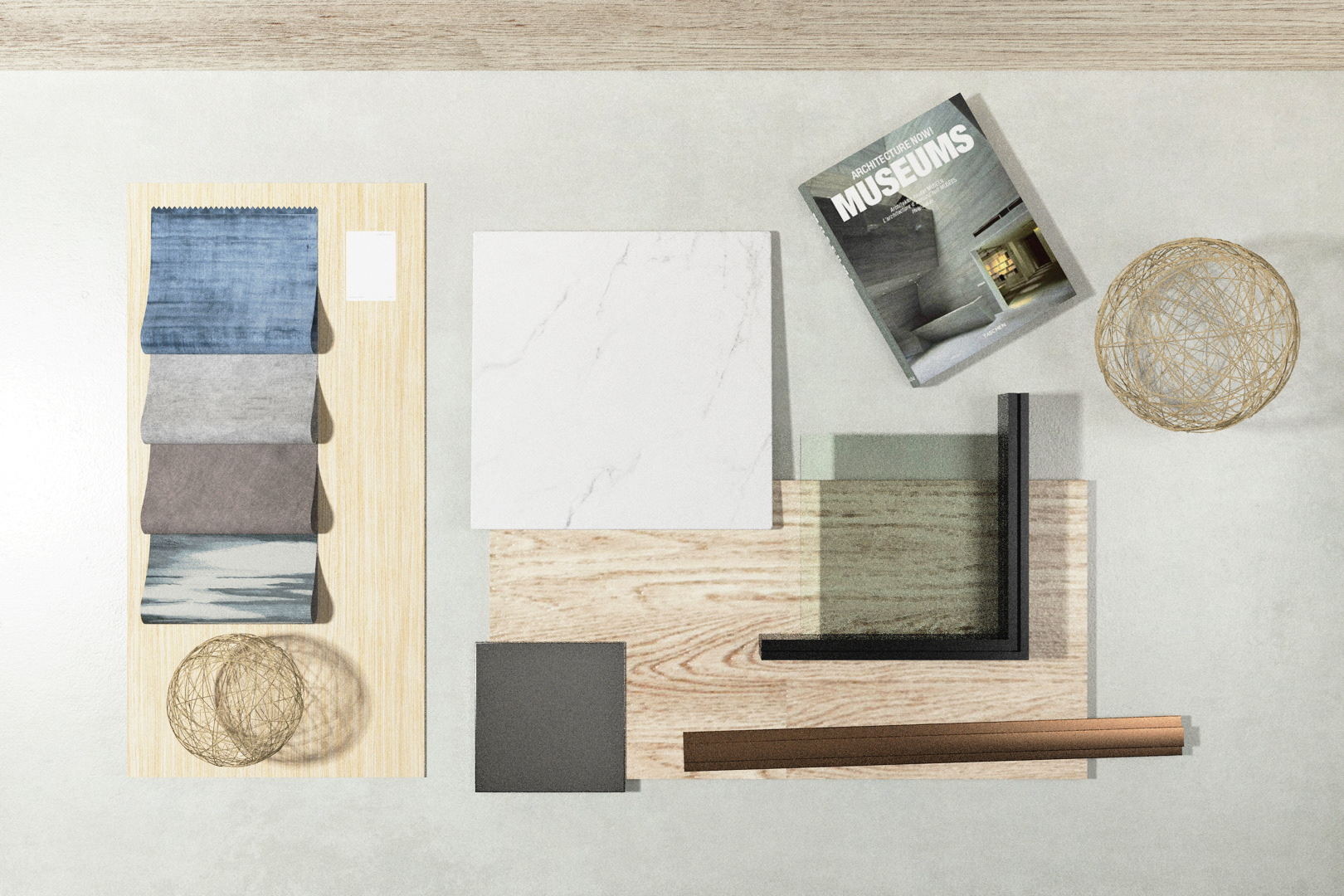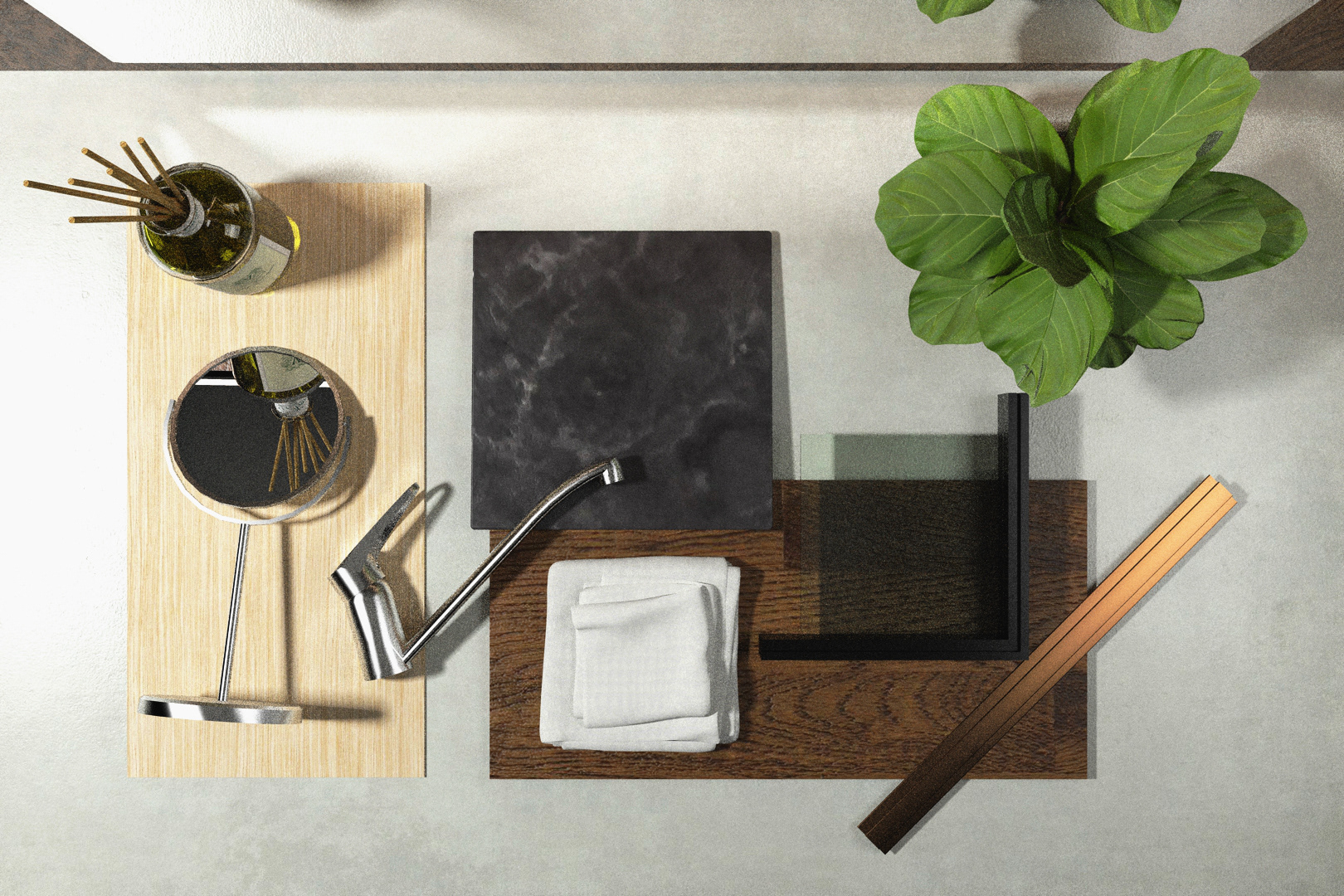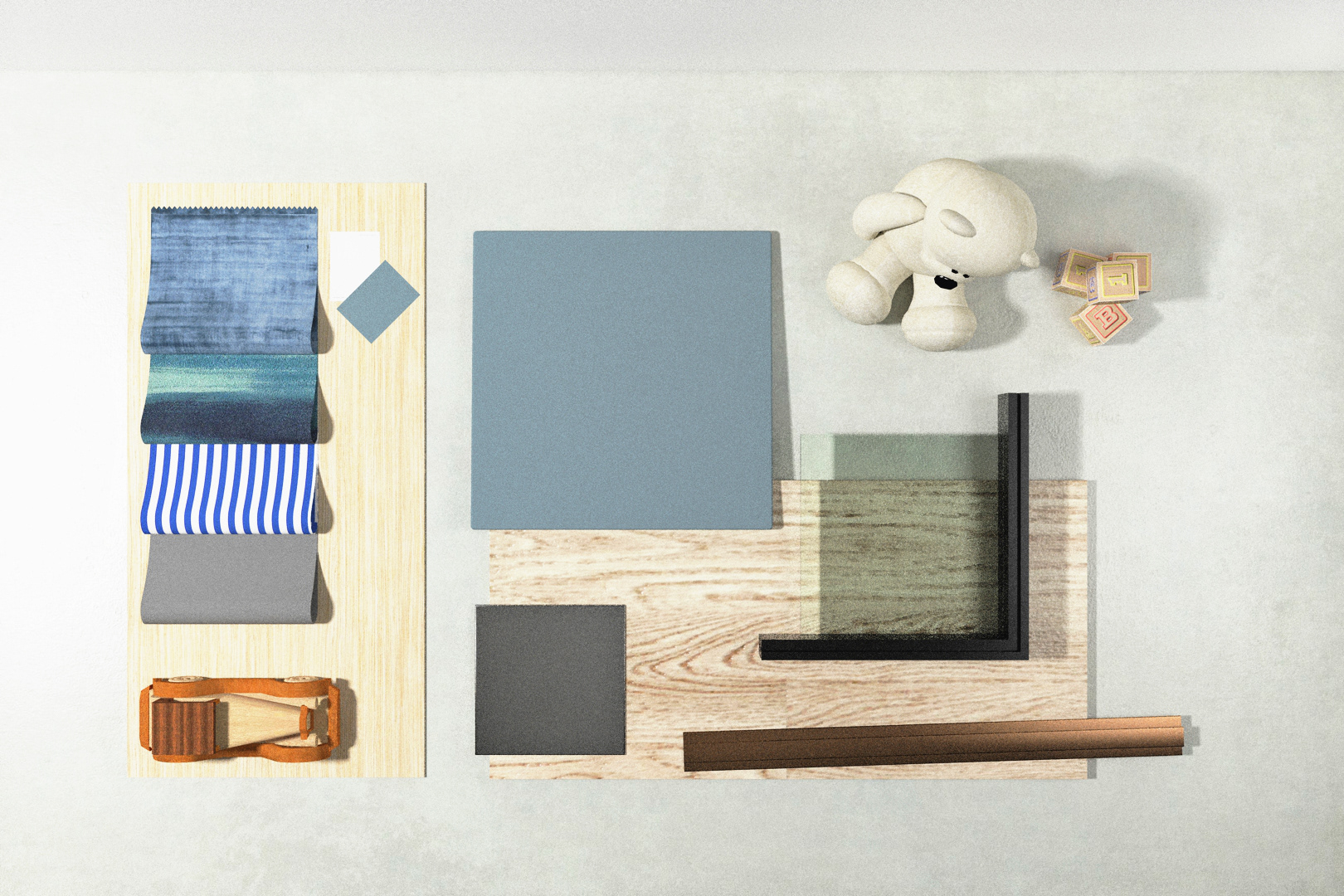Design Brief
This house is designed for a family of 6: A mother, a father, a wheelchair bound grandmother, two young boys (ages 4 and 7), and their maid. As the family dynamics are very close, they need a space where they can both be unobstructedly together and have their own private space to seclude themselves in. The mother currently stays at home to look after the kids and have a hobby of reading, therefore she needs a place to keep all her books and a comfortable reading spot. As the father works as a landscape photographer for a modest publishing firm, he needs a room to store his equipments and a space to edit his prints.
The grandmother, she is wheel chair bound, but likes to help out in the kitchen whenever she can. This also means that the flooring needs to be barrier free in order for her to move about freely. The two boys are going to preschool and year two respectively, they need a large storage space to keep their school equipments and their personal hobbies and toys.
The family wants a pleasant space to return and unwind after their time outside of the house.
The family often have guests over and they want to impress their visitors with the interior space but not their private space.
Concept
Contemporary Scandinavian
Aesthetically, the space will take on luxury contemporary style, mixed with Scandinavian style for minimalistic functionality. The colour scheme for this space will be neutral colours, with blue accenting upholstery. to link back to before, biophilic design was chosen to match the need for nature to flow into the interior space.
Natural Lighting
Spatially, the interior uses the maximum amount of available natural light. Each space will receive direct natural light, and when that is not available, it can borrow from adjacent space through means like glass partitions.
Biophilic Material
The choice of material reflects the many aspects of design for this project. Wood is naturally the material of choice for many people and rightfully so, for its many varieties of colour and grain type making it suitable for a large variety of design style and context. For this project, a light ash wood was chosen for its commonplace in Scandinavian style and suitable for biophilic design. To compliment this, a light white marble tile is used for other floor spaces. For the upholstery, a splash of blue fabric is used to accent in the colour scheme of the space as it goes well with the light wood. To finish off the style, bronze trimmings are used where appropriate to give a luxurious twist to the space
Perspectives
Foyer
This is the first space when entering the house, together with the living room, this is the first taste of what is to come in therms of spacial and aesthetic style. The space compresses, only showing the living room, walking beyond the foyer wall will reveal the rest of the house’s front.
Living Room
The living room is the first space that is seen after the foyer, with sunlight streaming through, it creates a warm and inviting feel to any visitors entering. Using neutral colour with blue accenting, it creates a neutral backdrop to any activity happening there without being too boring to look at statically.
Library
The mother is much of a bookworm, so a library right in the house is very much ideal. With seating of potentially more than 20 people, a book-club could therefore potentially happen.
One of the feature of the whole house is the indoor tree with circular seating around the base. This very much invites visitors to come and if nothing else then appreciate an indoor tree.
As for the requirement of storage space, chair blocks can be opened from the top making them extra storage space. Underneath the planters (grey doors) are again, more storage.
Kitchen and Dining
Combining the dining room and kitchen creates a space that is both functionally appropriate and aesthetically interesting. The kitchen is being cornered in by two wall creating a rather dark space. To combat this, light and bright material was chosen to increase the light bounce in conjunction with direct task light creating a pleasant and bright atmosphere.
The island work top is extended at the side to allow for wheelchair accessible when grandma wants to work in the kitchen.
Family Room
This is a transitional space and a buffer to the private space right in the middle of the house, if not taken care properly, it can be dark and rather clinical. So to add light and spirit to this space, a decision to open up the studio and make a glass wall was made to add natural light into the family room. This also adds a visual connection with the studio where the father works.
Handicapped Bathroom
Extensive research was made into the needs of a handicapped person in order to properly designing a space suited for the intended user. Given the original floor plan, it was practically impossible to create an adequate handicapped bathroom without changing up a majority of the floor plan. Closely assessing the space, one notices that the adjacent bedroom is rather large, large enough to extend the bathroom twice the size without rendering the bedroom unusable.
A few features that makes this bathroom different from an ordinary one is: Firstly, there are grab bars to support user off and off their wheelchair; Secondly, there must be enough turning radius (1500) for the wheelchair; Thirdly, an angled vanity mirror is needed due to the sitting position of the user.
Master Bathroom
The mood of this space is a big departure from the rest of the house. With the use of 300x300 black slate tile it evokes a sultry mood and suggests place of retreat and relaxation. Still the present of bronze trimming and light wood connects the space with the rest of the house.
Master Bedroom
With the inclusion of a small book shelf, it creates a very private space for the mother or the father to retreat and have some time to themselves. Along the window of the room are potted plants, this creates a space that is literally surrounded by nature. Materials used in the room and throughout the house have a very naturally tactile feel adding to the biophilic design language.
Kids' Bedroom
Using the blue colour scheme as a feature in the room for the boys age 4 and 7 creates a much different atmosphere yet still very much linked in-line with the rest of the house though the coherent use of light wood and bronze trims.
The furniture frames are chosen to be thin which gives of a very light and playful mood, appropriate for the kids’ room.
Studio
This is the space of the father, he works as a landscape photographer, which requires a large amount of workspace and storage. The layout used here is inspired by the kitchen, this consists of storage cabinet / work top along the wall and an “island” (with storage and large task light) in the centre for working with prints. as stated in the mater bedroom, planters along the window doubles as a large and deep storage for extra space.
Material Board

Kitchen

Living-room/Library

Toilet








